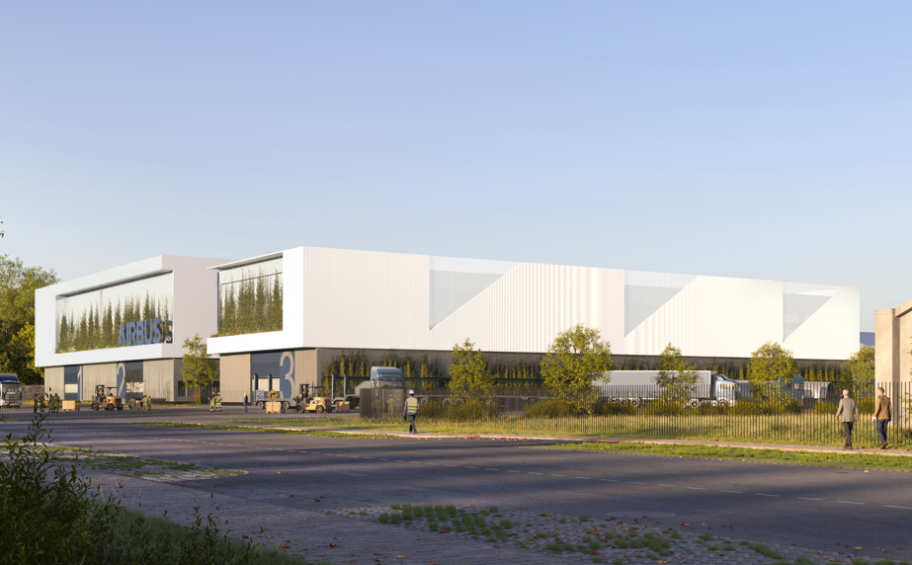Having won the contract in April 2023, the project teams immediately began working to finalize the design before summer. August was utilized for archaeological excavations on the site.
Following the excavation works' kickoff on October 2, 2023, the installation of the rigid inclusion machine took place from November 24 to November 28, 2023. This machine will be operational for three months, focusing on the implementation of inclusions necessary for all the floorings of the project.
Simultaneously, the pile machine was assembled from November 27 to December 1, 2023. Its role is to create 14 piles with a diameter of 52 cm, 135 piles with a diameter of 62 cm, and 12 piles with a diameter of 72 cm, contributing to the solid foundation of the structures to come. Our teams began the meticulous cutting of the piles on December 4, 2023, marking a crucial phase in the project's progress. From January 8, 2023, a new stage will begin with the construction of peripheral beams, further consolidating the project's foundations.
In total, Eiffage Construction will build three production halls in Rochefort for Airbus Atlantic, involving 16 skilled workers. Halls 1 and 2 will have inclusion flooring, a metal framework, acoustic cladding, and a bi-layered roof. Hall 3 will feature inclusion flooring, a mixed concrete/wood framework, acoustic cladding, and a bi-layered roof. The social spaces between Halls 2 and 3 will have a raised floor, block elevations, composite wood cladding, and a bi-layered waterproofing. The outdoor layout includes rainwater management, as well as the installation of sprinklers and fire safety RIA.
All three halls are fully compliant with the requirements of the RT2012 thermal regulation, with a significant 20% reduction, demonstrating a clear commitment to exceeding basic energy standards for industrial buildings. For office spaces, strict compliance with the RE2020 environmental regulation, established on a basis set in 2025, is targeted.
A big congratulations to our teams for winning this project, and we express our wishes for success in completing this work, expected to be finished by the end of 2024.
Client: Airbus Atlantic
Assistant Project Owner: ARTELIA
Architect: BPG
Fluid Engineering: ILAO
Roads and Drainage: Eiffage Route
Rigid Inclusions: KELLER
Piles: FRANKI Fondation
Electricity: INEO
HVAC PB: AXIMA

